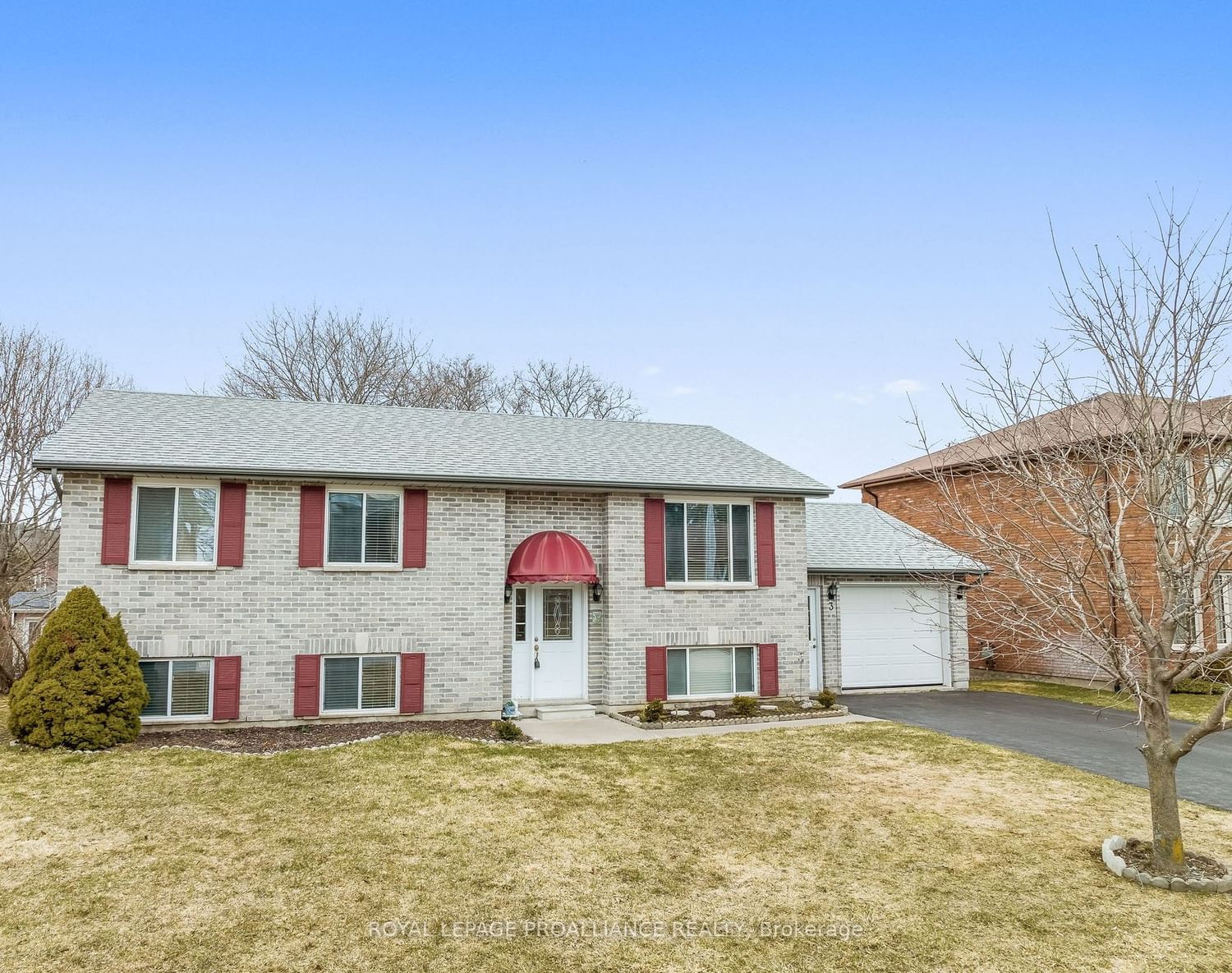$649,900
$***,***
3+1-Bed
2-Bath
700-1100 Sq. ft
Listed on 4/6/23
Listed by ROYAL LEPAGE PROALLIANCE REALTY
Situated On A Quiet Cul-De-Sac In The Beautiful Lakeside Town Of Brighton, This 3+1 Bedroom Home Is A Must-See! A Short Stroll To Downtown, Shopping, Cafes And Schools And Enjoy The Proximity Of Hiking Trails Alongside Butler Creek Through The Woods Of Proctor Park. The Main Level Offers An Open Concept Living Area Featuring Gorgeous Hardwood Flooring. Step Out From The Dining Room Onto A Large Deck With Aluminum Railings Overlooking Your Backyard. The Primary Bedroom Has Ensuite Privilege, Two Additional Bedrooms And A 4 Pc Bath Complete The Main Level. The Fully Finished Lower Level Offers An Expansive Rec Room Area With Large Above Grade Windows Letting In So Much Natural Light. The Lower Level Also Includes An Extra Bedroom, Bathroom And Laundry Room/Utility Room. Double Car Parking And Attached Garage With 2 Entrances, One Leading To Front Walkway The Other To The Backyard. Shingles (2015), Air Exchanger, Gas Furnace (2017), Central Air.
Easy Access To 401 Corridor, And Under An Hour To Gta. A Short Drive To Prince Edward County, Wineries And Lake Ontario And A Bike Ride To The Sandy Beaches Of Presqu'ile Provincial Park.
X5905316
Detached, Bungalow-Raised
700-1100
6+3
3+1
2
1
Attached
5
16-30
Central Air
Finished, Full
N
Brick, Vinyl Siding
Forced Air
N
$2,941.29 (2022)
82.00x68.46 (Feet)
